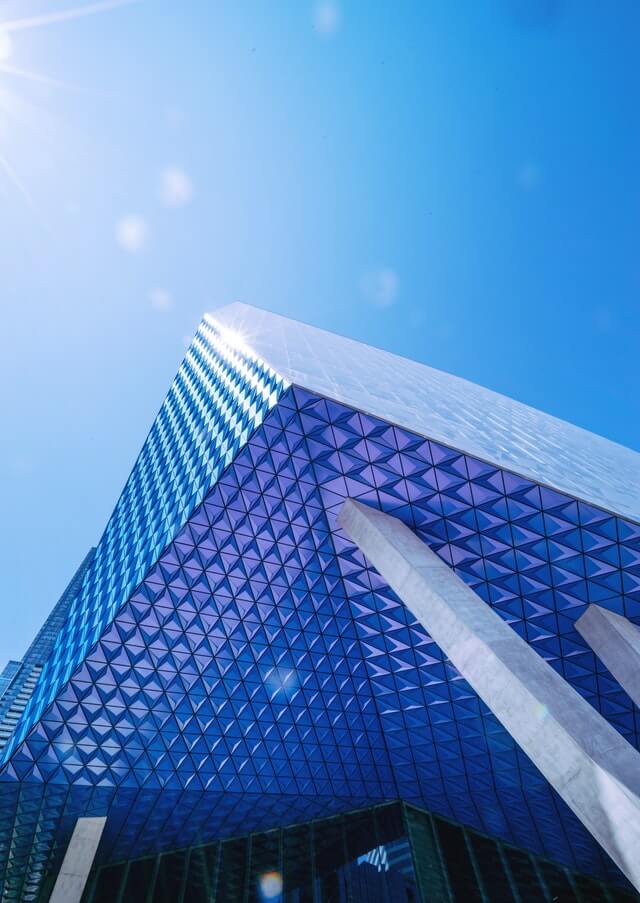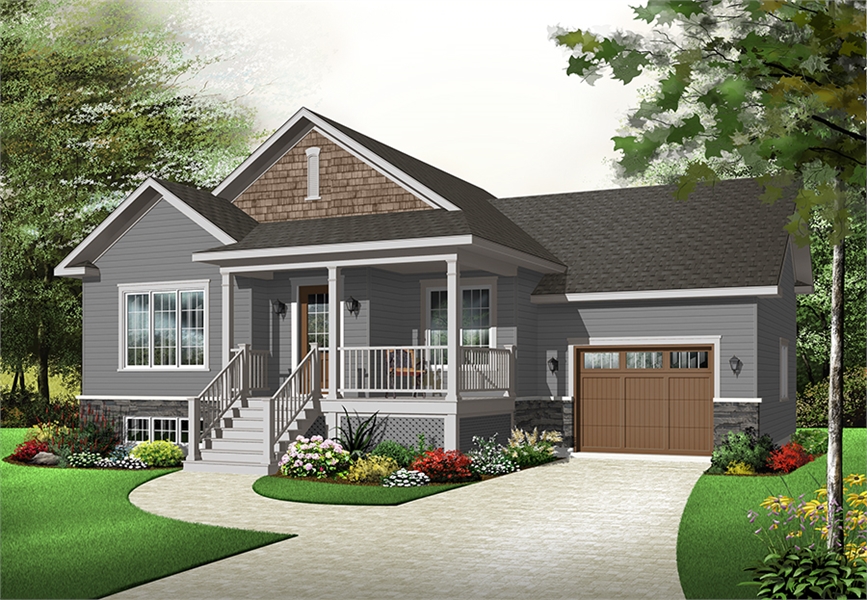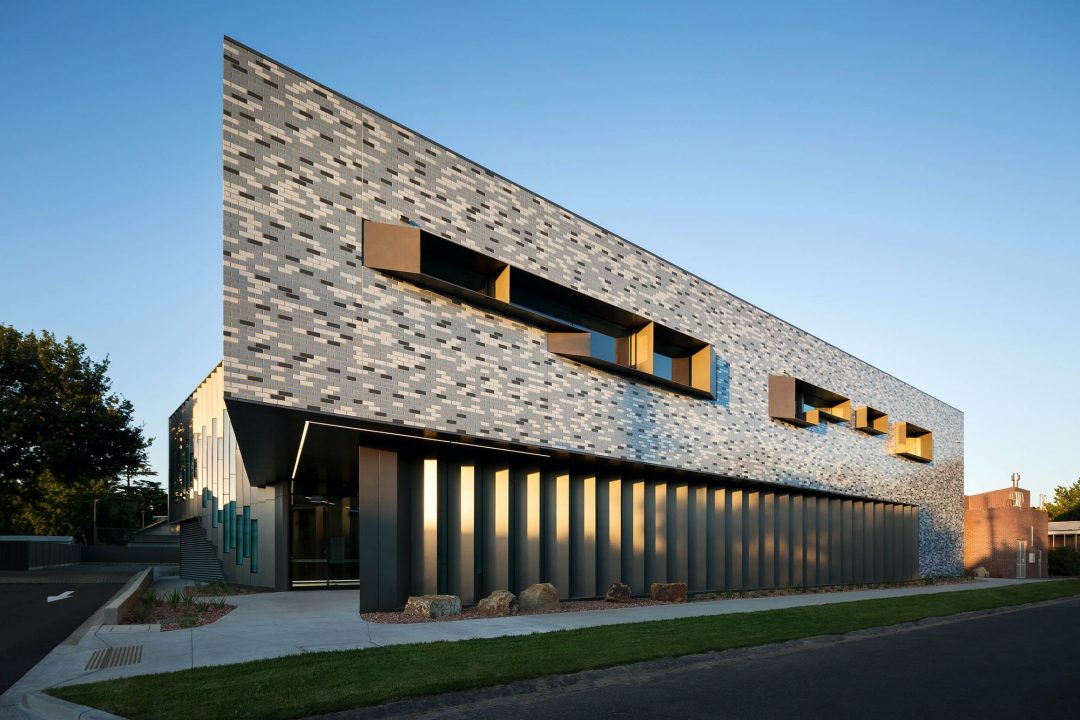About Us

Our Story
The Founder of 360 homes strongly believes that the greatest threat to our planet is the belief that someone else will save it and no one wants to get hands on the same. These were the potent words initiated this with a mission to make sustainable living and its relative renovation the status quo. There’s no reason not to and every reason to make it the new norm. The company offers prefabricated solutions for commercial structures as well as private dwellings across India.
The market for Eco-friendly homes, materials and design concepts is exploding, but the innovations often go relatively unnoticed by the increasing population who would be interested in using the same unconventional methods of housing. That ends here. intend on making this your one-stop shop for exploring possibilities and finding everything you need.
- Professional Specialist
- Precise Builders
Our 6-D Process
01.
Discover
In this phase, our experienced team of architects and designers discover your requirements based on our initial consultations.
02.
Define
In this phase, we define your project’s scope and needs. Our design team will brainstorm various ideas and run some rough calculations to give the project a basic shape.
03.
Design
This is the most rigorous phase of the whole project. Our design team will draw and redraw various concepts and bring up the perfect design. We will do our best to incorporate all you needs into it.
01.
Draw
This is the drafting phase. The whole essence of our design that we brainstormed for hours, ran calculations on, will now be translated into a CAD model and a copy will be sent to you for you final revisions.
02.
Develop
In this phase we will enhance your design by incorporating all your suggestions and revisions.
03.
Deliver
This is the final phase of the whole design process. In this phase we will deliver all the designs and provide you additional resources to help you take the project forward with your builder.
What We Offer
Our purpose is to create a new generation of self-powered, healthy homes that inspires society’s transition to a clean energy future. We at 360 Home Solution, have redesigned the home from the ground up. Our approach results in ultra-efficient living environments that ensure the health and wellness of our occupants as well as their safety. Each of these specializations have their own set of benefits, and some may be more suitable for certain types of projects and locations than others.

Modular construction
This method involves building individual sections or modules of a house in a factory, then transporting them to the building site where they are assembled into a complete home. This method allows for a high degree of customization and allows for the sections to be built in parallel.

Panelized construction
This method involves building the walls, floors and roof of a house in a factory, then transporting them to the building site to be assembled. This method can be faster and less labor-intensive than traditional on-site construction.

Volumetric construction
This method involves building the entire house in a factory, including the finishes and fittings, and then transporting it to the site in sections and assembling it there. This method can be the fastest construction method of all prefab types.

Container construction
This method involves using shipping containers as the building blocks for a house. Containers are readily available, very durable and can be stacked to create multi-storey buildings.

SIPs (Structural Insulated Panels)
This method involves building the walls, floors and roof of a house using large, pre-fabricated panels made from a foam insulation core sandwiched between two layers of oriented strand board.

Cost Estimation
Our team of consultants are expert at estimating accurate building cost of your project based on the plan that we prepare for you. All our estimations are properly classified into various expenditure heads so that it becomes easy for you to do all the calculations.
